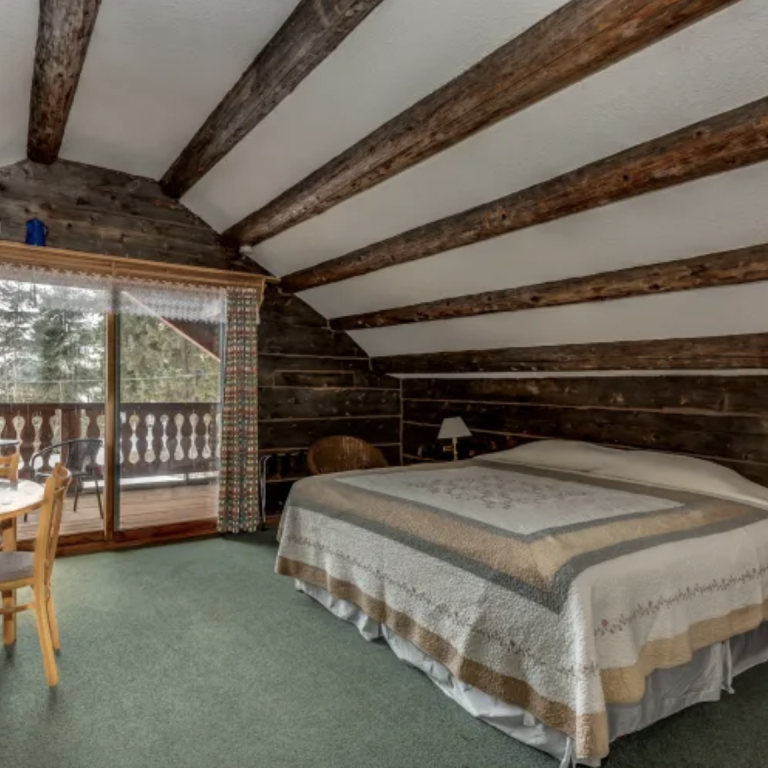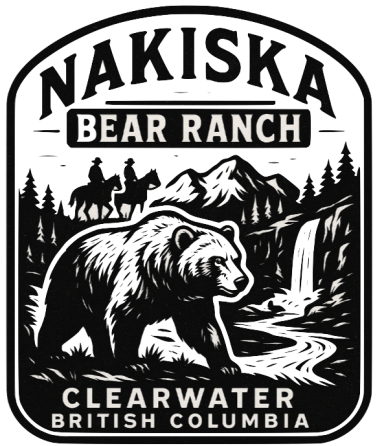Cabins
Our cozy cabins combine rustic charm with modern comfort, offering peaceful stays surrounded by the untouched beauty of British Columbia’s wilderness.
Cabin 1
Rustic 1930s charm meets comfort: king bedroom, kitchenette, balcony with mountain views. Perfect for couples or solo travelers seeking peace and nature.
Cabin 2
Cozy ground-floor cabin with king bed, sofa bed, kitchenette, and garden-view deck. Sleeps three — ideal for peaceful nature escapes and starlit evenings.
Cabin 8
Cabin 8 blends rustic charm and comfort with lofted queen bed, sofa bed, full kitchen, garden-view deck, and private bathroom.
Cabin 9
Cabin 9 offers meadow and mountain views, queen bed, kitchen, sofa bed, and wrap-around deck — perfect for sunsets, wildlife, and quiet moments.
Cabin 11
Cabin 11 blends tradition and comfort with king bed, sofa bed, kitchenette, garden-view deck. Ideal for couples, solo travelers, or small families.

Cabin 1 - Rustic Charm with Mountain Views
Step back in time with modern comfort in this beautifully preserved 1930s cedar-log cabin. Located on the upper level of the historic cider house, Cabin 1 features a spacious king-sized bedroom under the gabled roof, a cozy dining nook, and a small but functional kitchenette. The full bathroom offers a walk-in shower, and large windows let in gentle natural light. The private, covered balcony invites you to enjoy panoramic views of open fields, the horse pasture, and the surrounding mountains. Ideal for couples or solo travelers seeking peace, simplicity, and an authentic wilderness experience.
Cabin 2 – Space and Light for Up to Three Guests
Also part of the original cider house, Cabin 2 offers a ground-floor escape into nature and comfort. Inside, a large king bed and a pull-out queen sofa provide sleeping space for up to three people.
The room is open and inviting, with a cozy kitchenette, dining table, and en-suite bathroom. Step outside to your private, wrap-around deck surrounded by flowers and trees—the perfect spot for breakfast with birdsong or a peaceful evening under the stars.


Cabin 8 – Homestead Living with Private Garden Views
One of the ranch’s original homestead cabins, Cabin 8 offers a blend of rustic charm and practical comfort. The open-plan kitchen is fully equipped for cooking and connects to a bright dining and living area. A queen bed sits in the loft under a pitched roof, and a La-Z-Boy memory foam sofa bed provides additional sleeping space downstairs. A private bathroom with shower and a garden-facing deck make this cabin perfect for small families or nature-loving couples.
Cabin 9 – Cozy Retreat with Panoramic Nature Views
If you dream of sipping coffee with a view of rolling meadows and distant peaks, Cabin 9 is for you.
This ground-level cabin offers a queen bedroom, a spacious living room with a queen sofa bed, a dining table, and a fully stocked kitchen. The bathroom includes a walk-in shower, and the highlight is the large, covered wrap-around deck — ideal for watching sunsets, spotting wildlife, or simply soaking in the stillness of nature.


Cabin 11 – Modern Warmth with Rustic Touches
Built in 2016 in harmony with the ranch’s character, Cabin 11 is a perfect blend of comfort and tradition. A king bed and a twin sofa bed offer room for three guests. The cabin includes a kitchenette with dining space and a modern bathroom with a shower.
Outside, your private deck overlooks the main garden — perfect for early morning yoga, reading in the sun, or a quiet glass of wine in the evening. Ideal for couples, solo travelers, or a parent and child getaway.
Cabin 12 – Historic Character Meets Practical Simplicity
Part of the original cider house extension, Cabin 12 has a distinct, rustic flair. With exposed wood beams and traditional craftsmanship, the space exudes heritage and authenticity. Inside, you'll find two twin beds, a dining table, a well-equipped kitchenette, and a private bathroom.
This cozy space is ideal for friends, siblings, or solo guests who appreciate historical charm and thoughtful simplicity in a quiet, natural setting.

How to Find Us
Nakiska Bear Ranch
5944 Trout Creek Road, Clearwater, BC V0E 1N1, Canada
Directions from Clearwater Town Centre:
1. From the Highway 5 (Yellowhead Highway), take the Wells Gray Park Road (also known as Clearwater Valley Road) heading north toward Wells Gray Provincial Park.
2. Follow this scenic road for approximately 20 kilometers (12 miles).
3. Watch for the sign “Trout Creek Road” on your right.
4. Turn right onto Trout Creek Road and continue for about 1 kilometer.
5. You’ll find the Nakiska Bear Ranch at 5944 Trout Creek Road, on the right-hand side.
The road is fully accessible by car in summer and usually well maintained in winter.
Just follow the signs into the park and enjoy the breathtaking views—our ranch is nestled in the heart of this natural paradise.
Need help? Don’t hesitate to call or message us.
We’re looking forward to welcoming you!
Contact us
Telephone: +1 778 208 1900
E-mail: office@nakiskabearranch.com
Address: 5944 Trout Creek Road, Clearwater, BC, V0E 1N0, Canada






